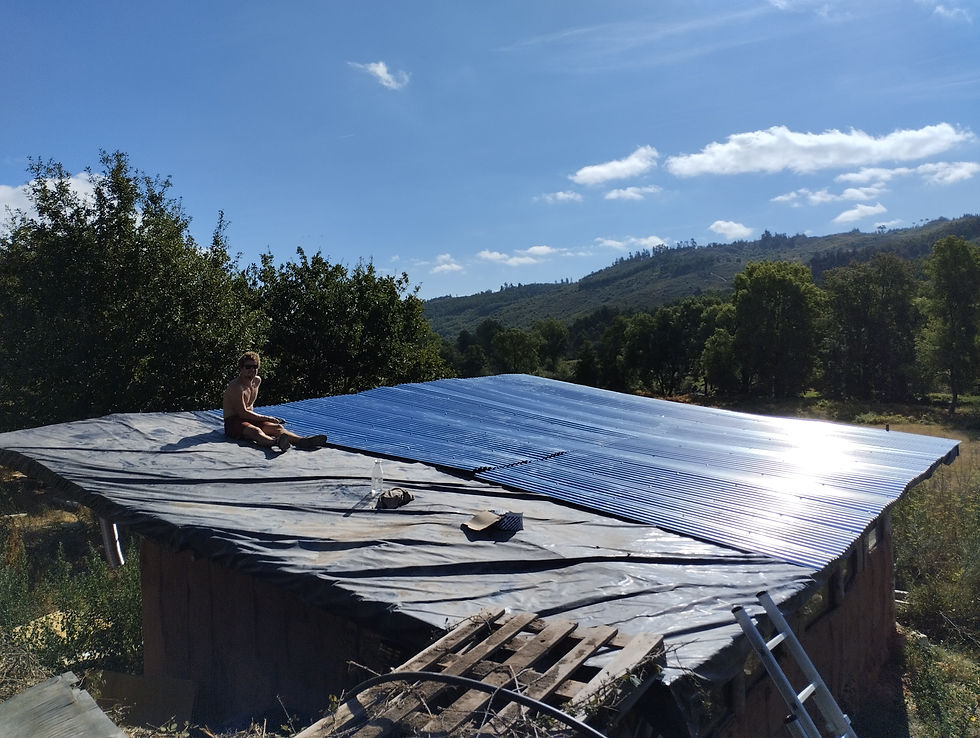Summer 2023 updates
- Hari

- Aug 30, 2023
- 3 min read
This was our first full Summer on the land. We had some productive weeks with several different volunteers and some of the participants from the first and second founding gatherings who stayed on to help with the work on the land.
Clearing the Small Ruin
Hari has been working with an architect to start applying for a campsite licence, including a renovation of the small ruin close to the entrance of the lower land. Jefke and Simone did a great job clearing all the mimosa trees and brambles so that we could go inside with the architect to see it better and take measurements.

Before and after


Before and after


Before and during

The building is unusual in that the floor is almost two meter below the level of the ground outside it, so it would need a good drainage design.


The walls are in good condition and the architect told us we should be able to extend the floor area by 30% and possibly add a second floor. The current area is 42 square meters, so will be around 54 square meters, just big enough for apply for a one bedroom house design.

We would keep the original end wall, and build it up to make the roof higher.

We imagine extending the building on this side. We would probably build up the other end wall with stone to match the look of the original build.
We are aiming for a house design that can function as the reception and small office space for the campsite, while also providing a bedroom to rent.
Finishing the common house
After the Spring gathering, we had several volunteers continuing the work on the clay plastering of the walls next to the kitchen.

After two layers of plaster, we built some extra storage, aiming to finish the upper part of the wall later, and possibly a third layer of finer plaster in the future. For now, we were prioritising getting all of the interior walls plastered with at least two layers, so that we could make the space usable for the winter.


Jefke and Hari finished building the wall frames around the windows with mimosa sticks and stuffing them with straw using temporary plywood boards, ready to plaster over the straw.



Starting to plaster around the newly stuffed walls around the windows

With the help of Jefke and Margarida, we repaired a beam which cracked when we did a test of how much weight of soil the roof could tkae for a green roof, and finding out the hard way that it wasn't strong enough...
We also added some extra support on the weak spots of some of the other roof beams.

Jefke removing the temporary support column

Putting the new beam in place next to the broken one, after cutting out the cracked part.

Screwing in the new beam next to the damaged one.

As a green roof is not possible, we decided to use metal roof plates instead. These are much lighter, though not as nice looking as a green roof, and not insulating like the soil of a green roof would be. However, there is the cavity of the pallets that we could later insulate inside of and cover with plywood boards.

Jefke on the roof, part way finished. We needed to work on it early morning or late evening to avoid being blinded by the reflected summer sun.
We had plenty of time by river to cool off after our work sessions.

The water level was much higher than the previous summer, due to the large amount of rain in the winter compared to the winter before.
I would often see the river turtles sunbathing on the rocks.


Our closest village, Caldas da Felgueira, had an event with children representing the neighbouring villages singing and dancing. Several of us went to watch and it was nice to see a Portuguese tradition and have a drink together on a warm summer evening.







Comments